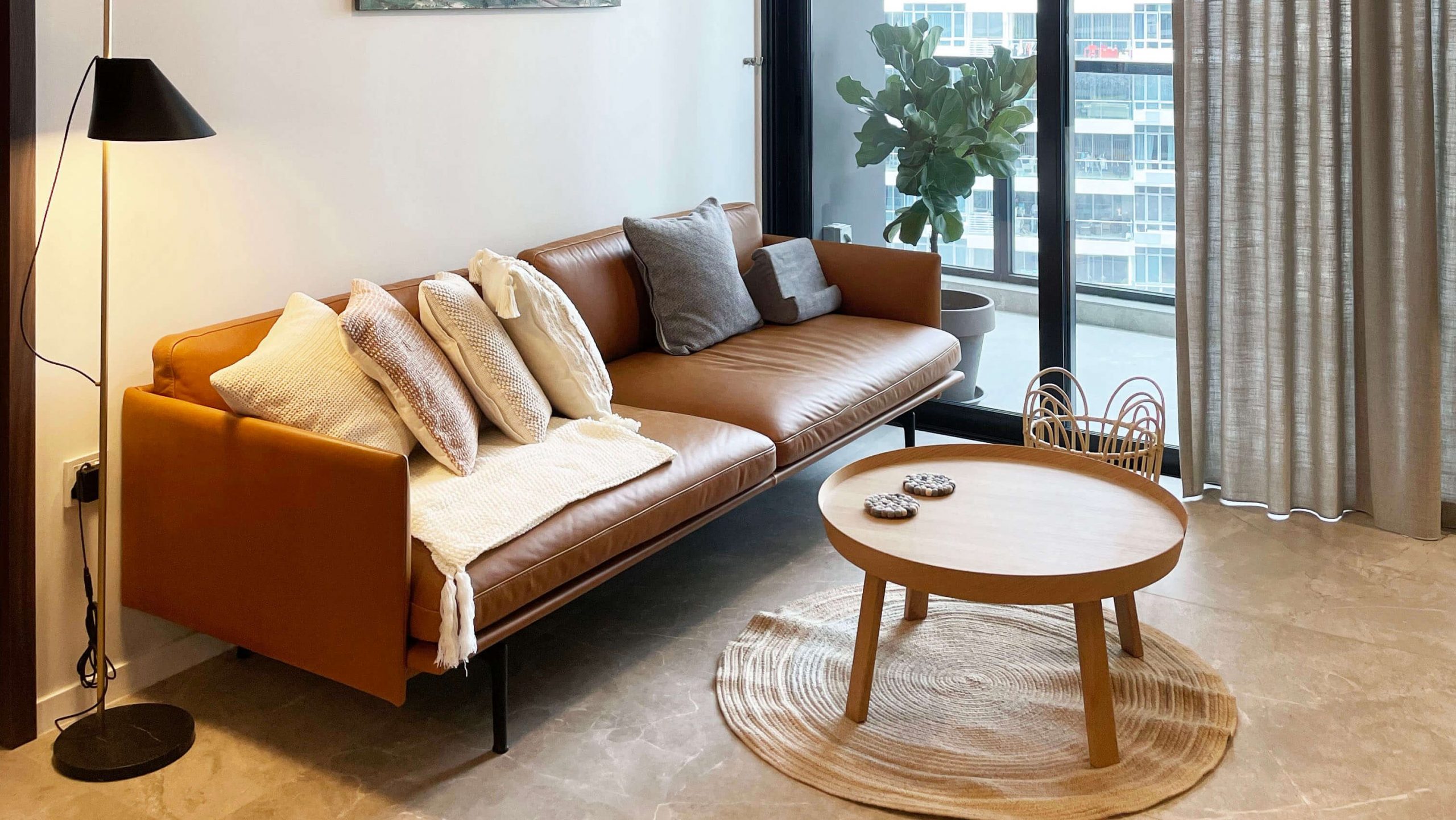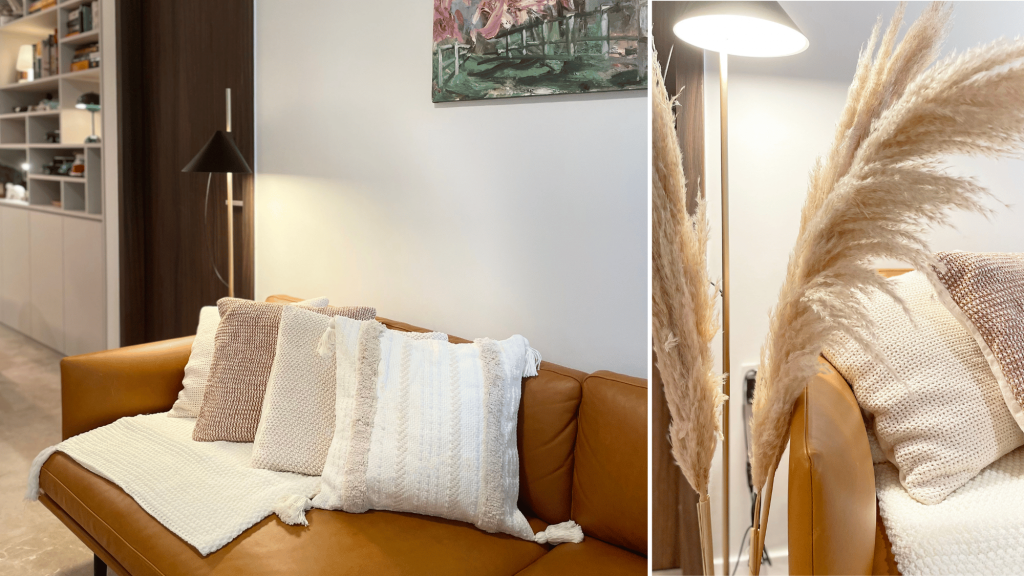ARTRA
A quietly understated, simple, and sophistically designed home, furnished with tasteful mid-century furniture and graphic art
Beautiful contrasting kitchen peninsulas create two zones: the wet kitchen and the island dining countertop.
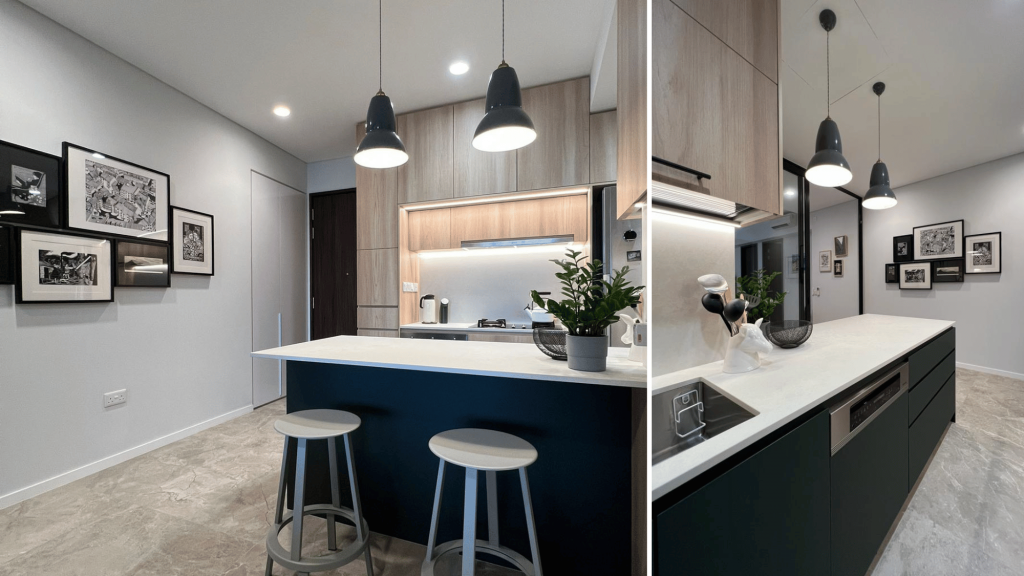
This open-plan space allows the user (host) to be able to cook and entertain simultaneously with ease. The kitchen unit is divided into different functional zones: closed shelving, stove, extractor, oven, and refrigerator. The closed upper cabinet has been taken right up to the ceiling, so there’s no redundant space.
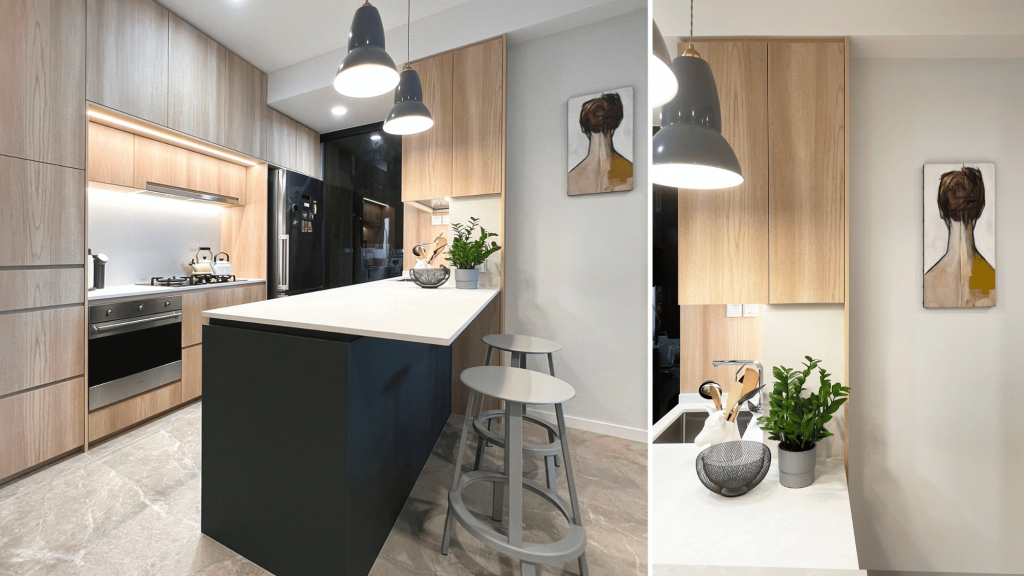
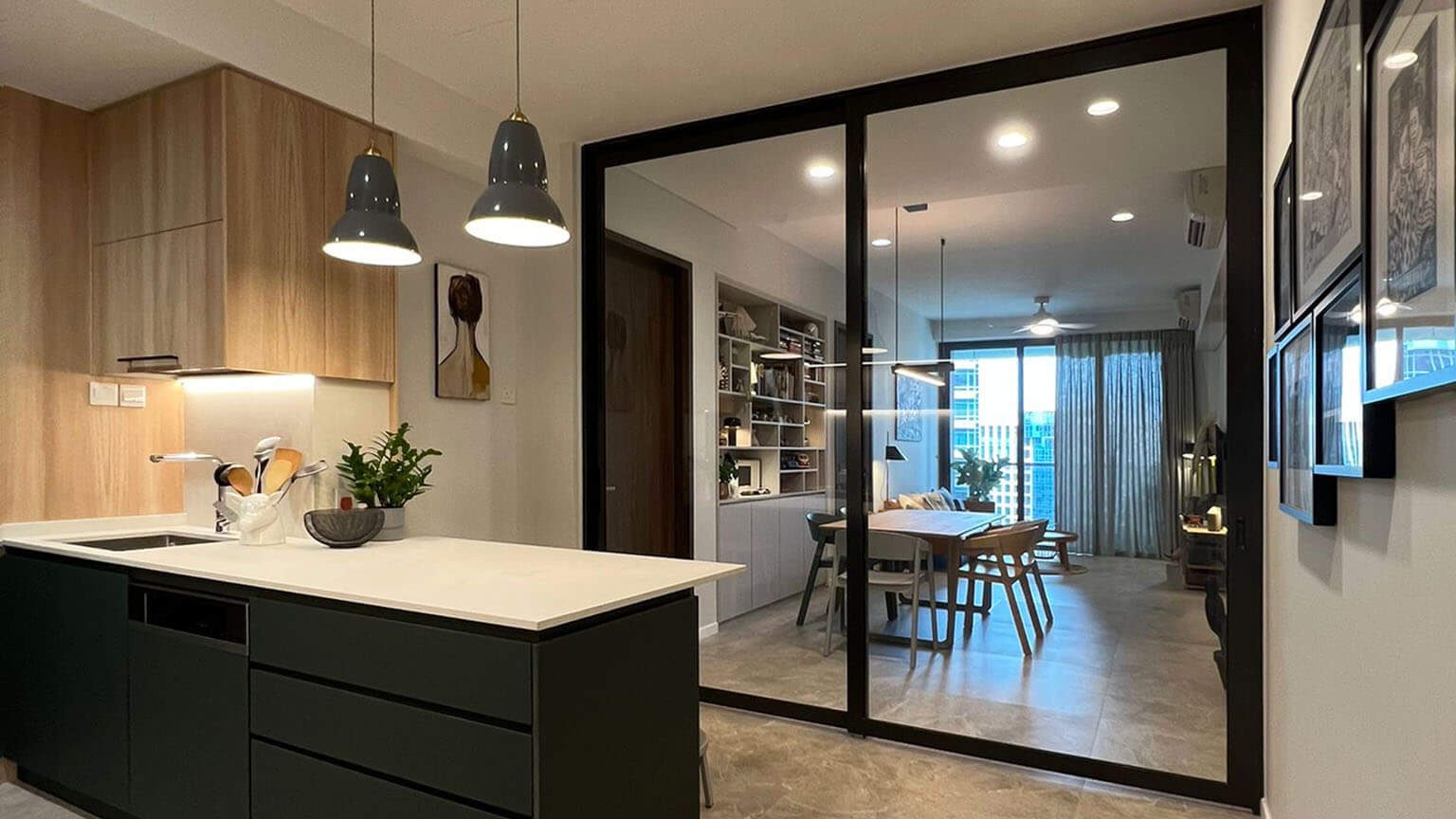
Bathing the heart of the dining space in natural light, the black-bordered see-through door allows for an optimal flow of light from the window to the kitchen without obstruction.
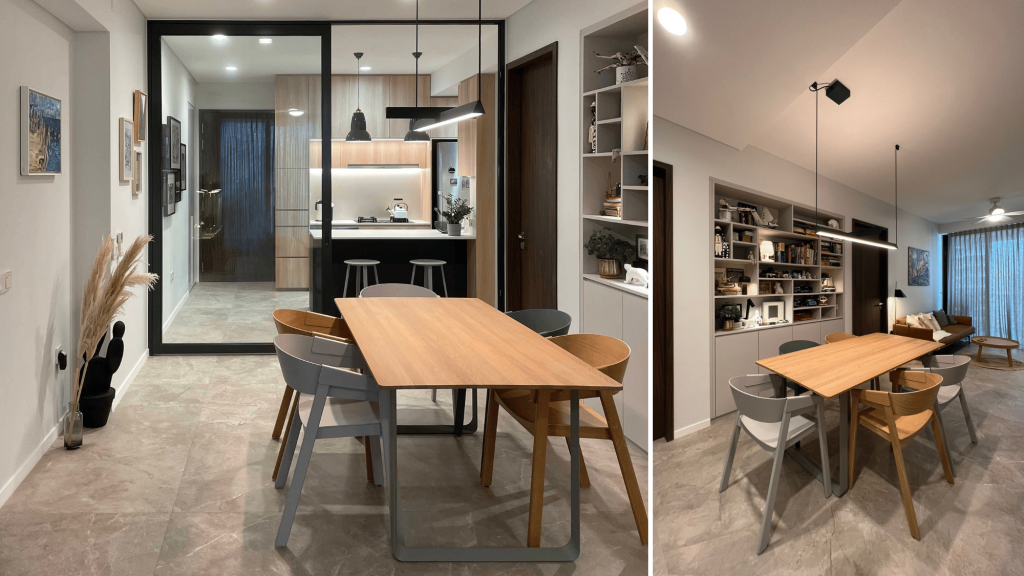
In this mid-century modern space, every piece of furniture is also carefully picked out to suit the theme and size of the house. Talk to us if you would love to find out more about our interior procurement and styling services,
