Hillcrest Ville
Located on the first level of the home, the designer took the opportunity to design full-height metallic framework doors and windows to allow more natural light to enter, additionally bringing modernity to the exterior façade of this cluster house.
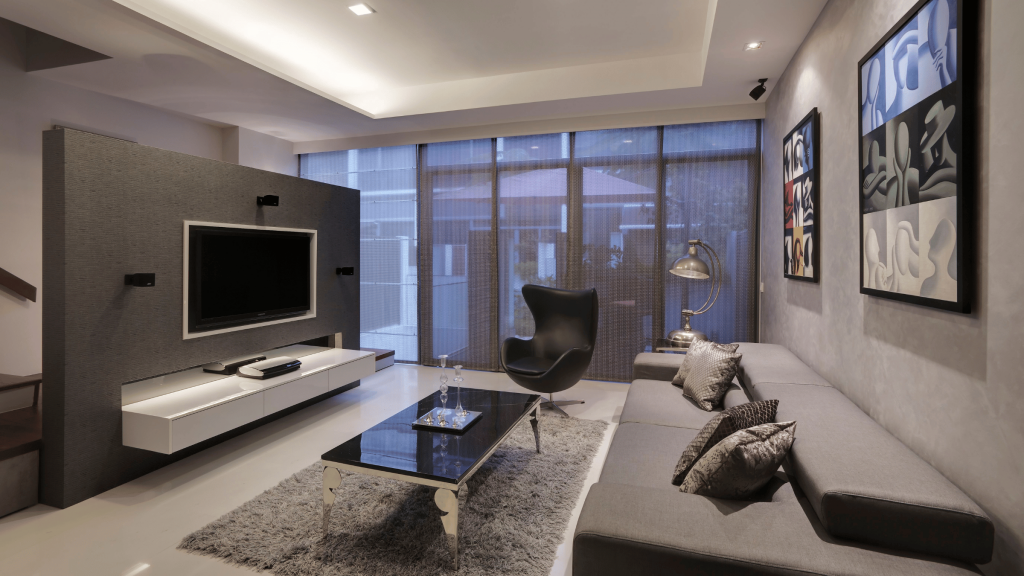
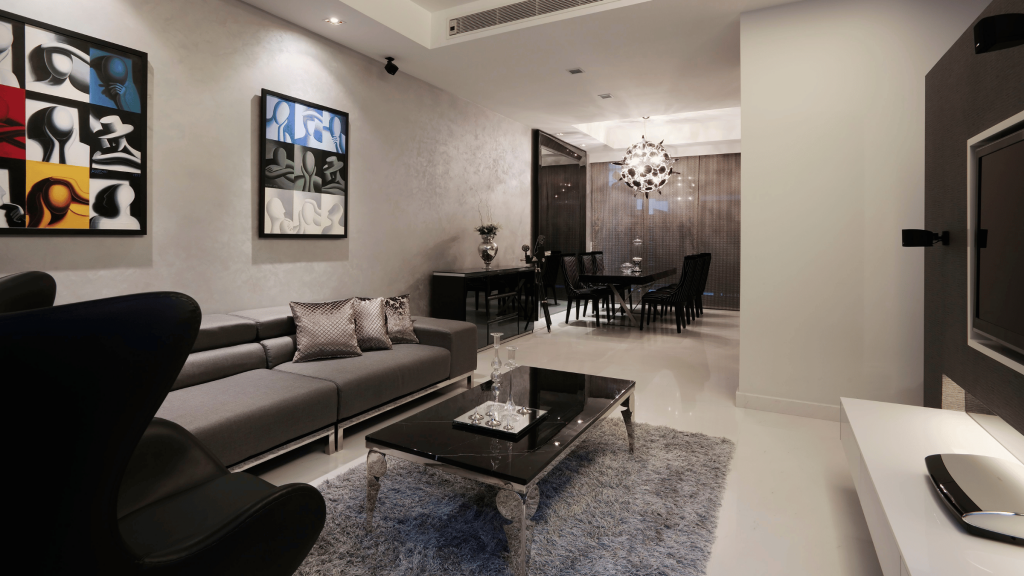
The floor-to-ceiling windows were built for all the rooms to allow ample daylight to pass through and brighten the space. Playing with light and shadows was the most important factor when designing a home like this.
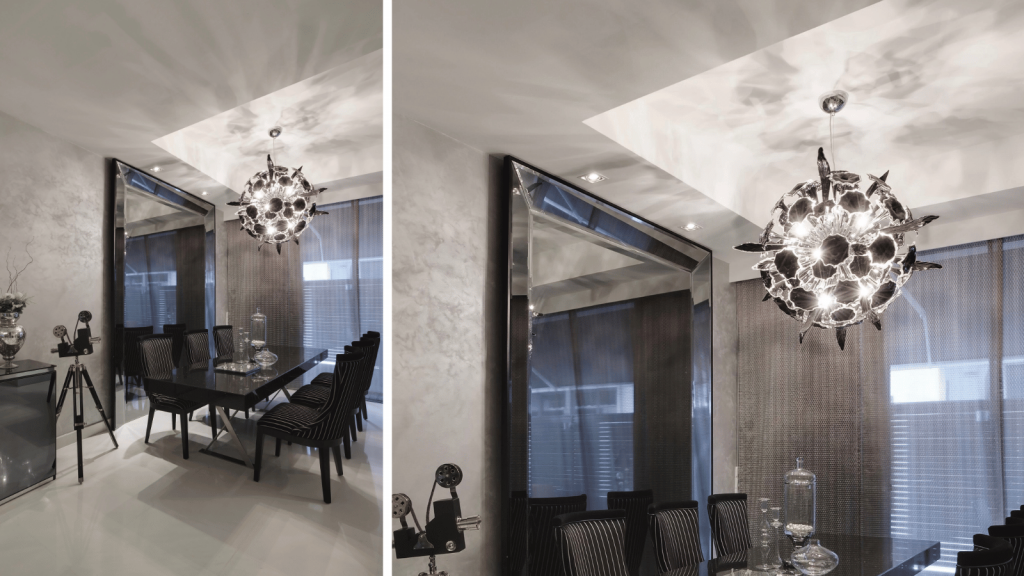
The desire for brighter, more open architecture brings calmness and tranquillity into every corner of this home.
These windows on the ground level/basement were intentionally designed so that the interior can be fully open to the outdoors.
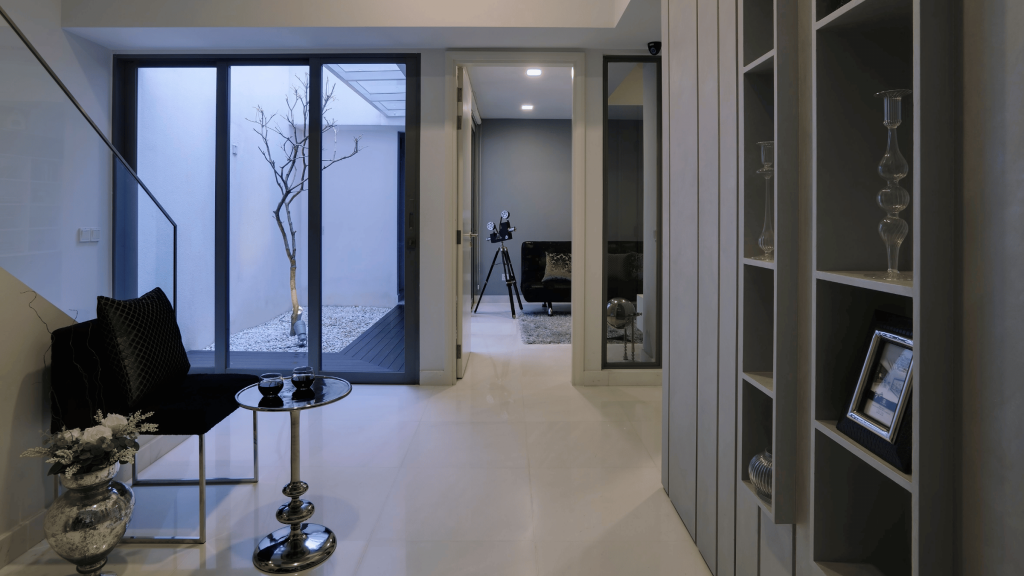
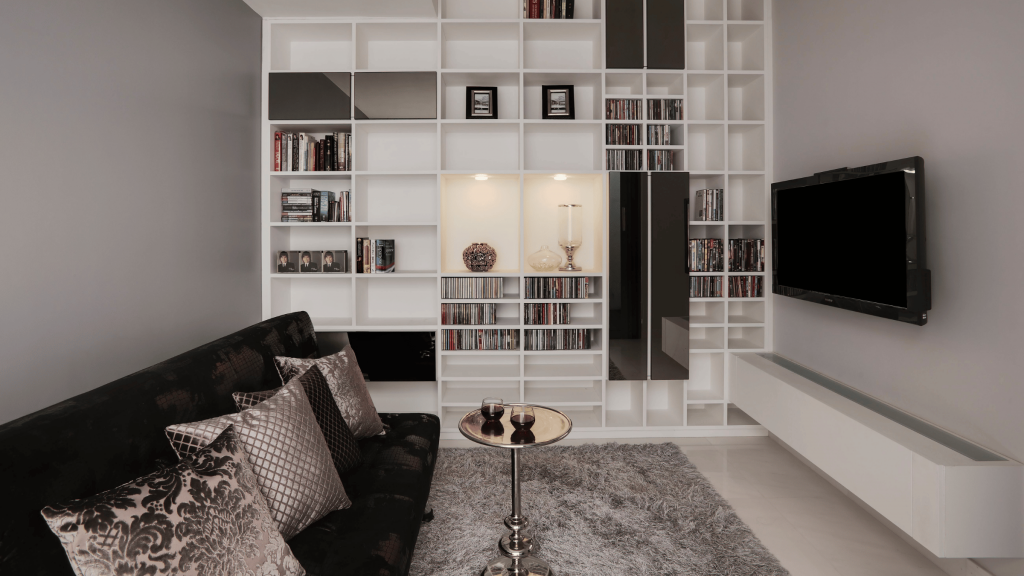
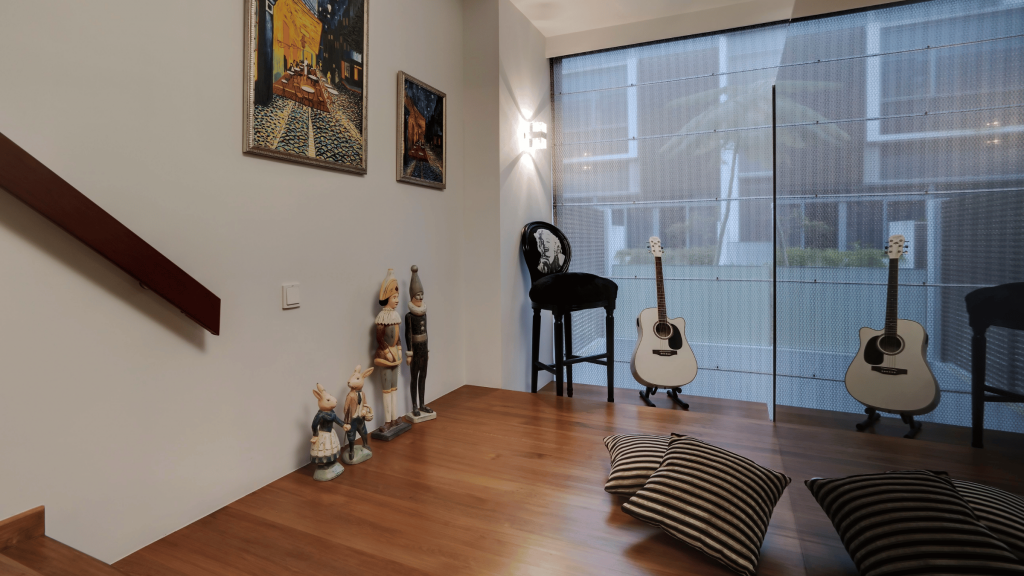
To suit the needs of the owner’s fast-paced lifestyle, each room has an evenly divided amount of furniture and custom-built cabinetry. Ultra-functional consoles and a walk-in wardrobe island allow for extra counter space, storage, and mobility when required.
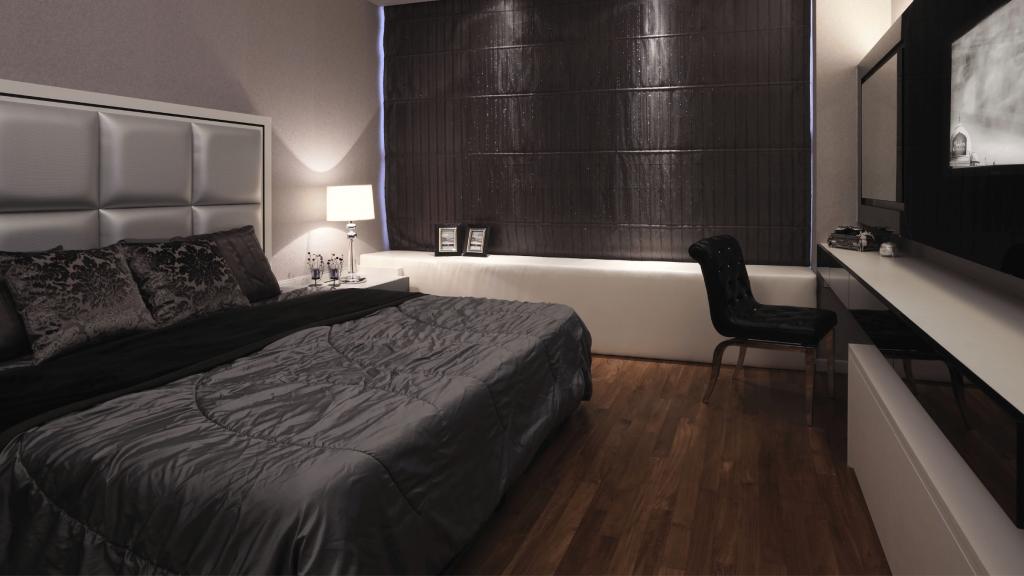
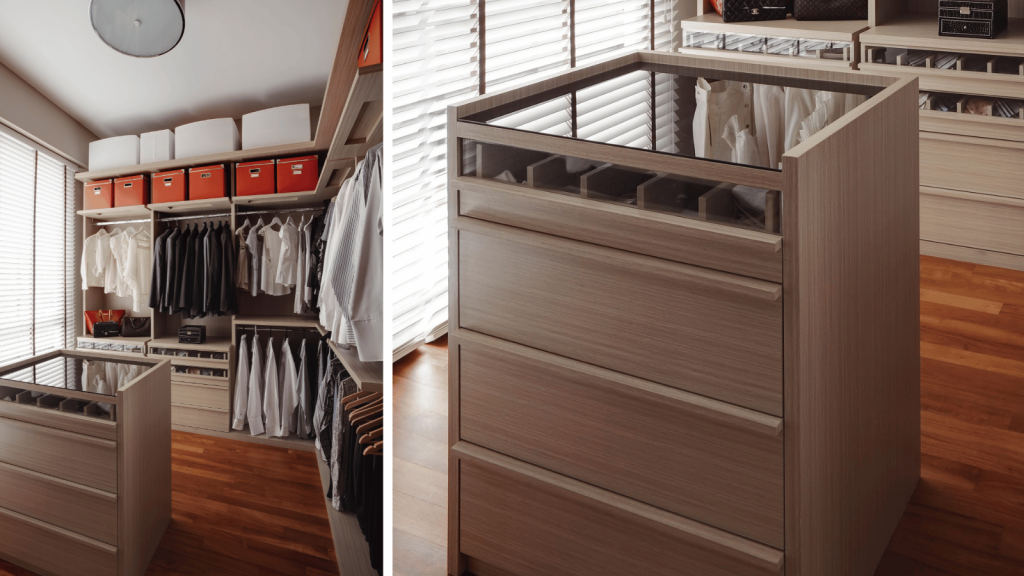
The homeowners’ workflow and everyday routines were also carefully addressed in order to create a space that was both efficient and ideal.
Outside there is gated driveway parking, a small, sheltered area for the parking lot for the family-owned cars, and a secluded rear garden.