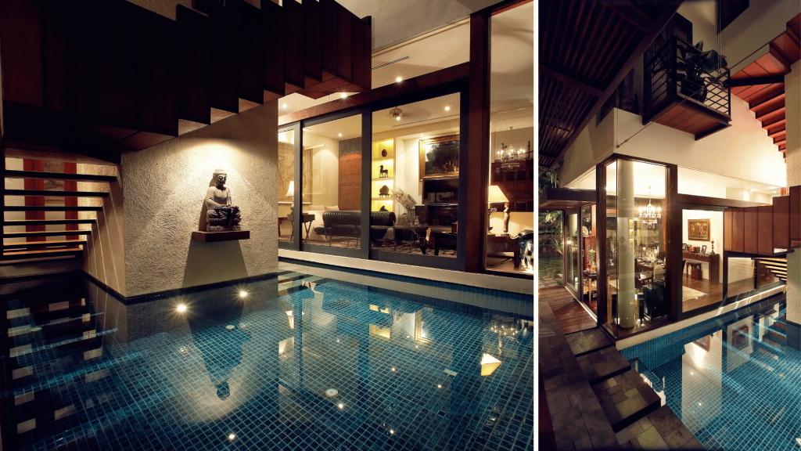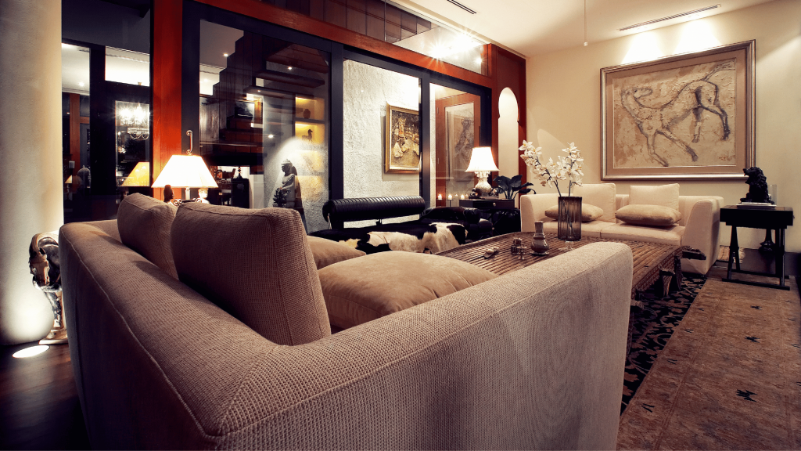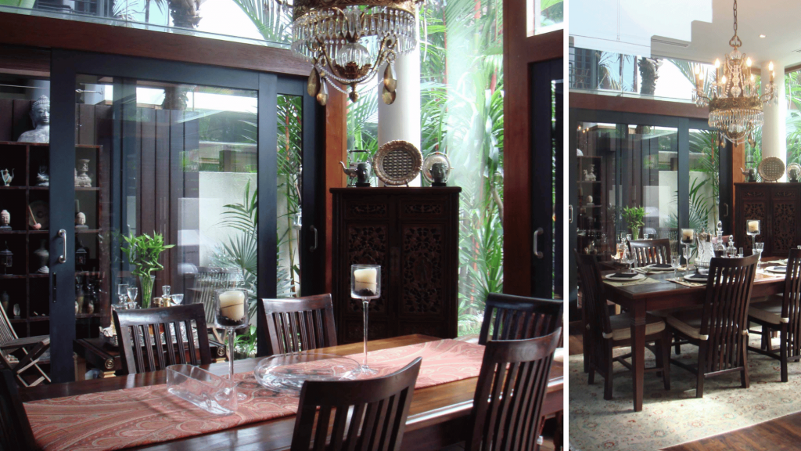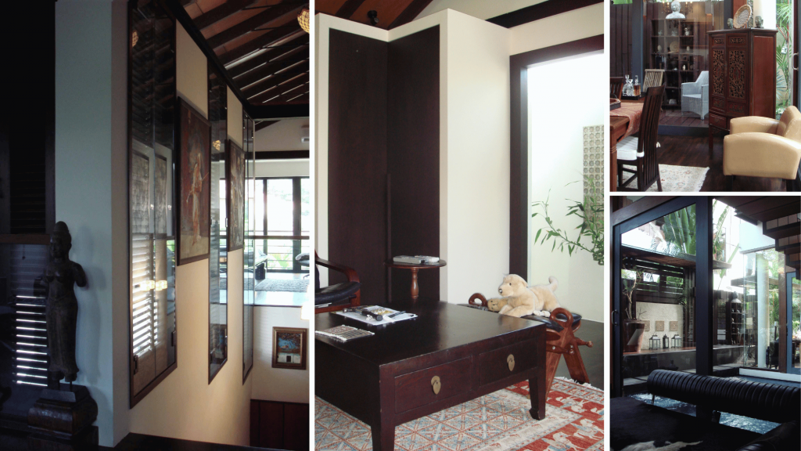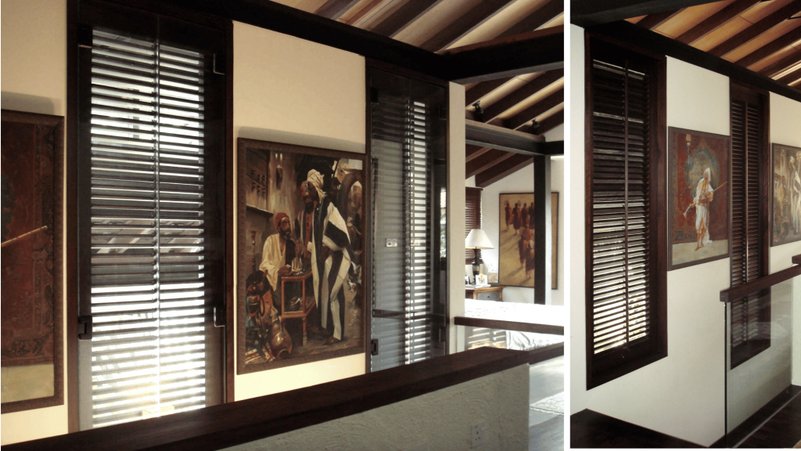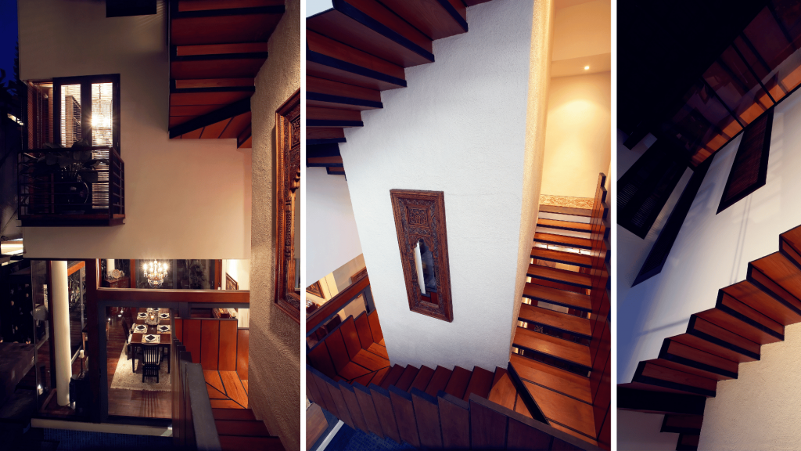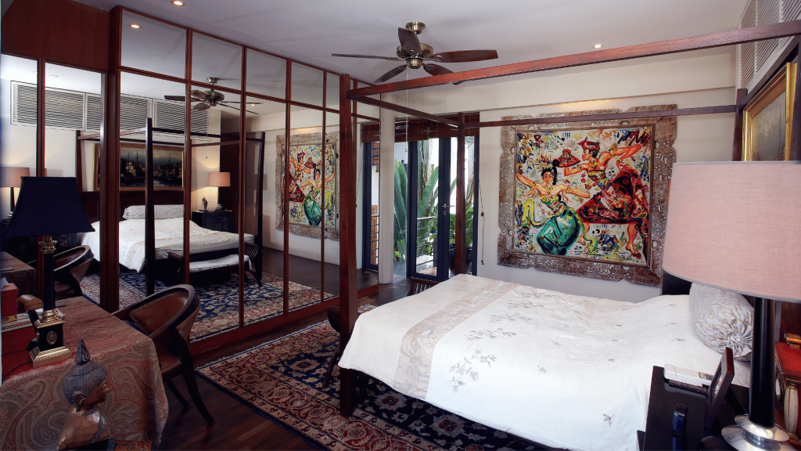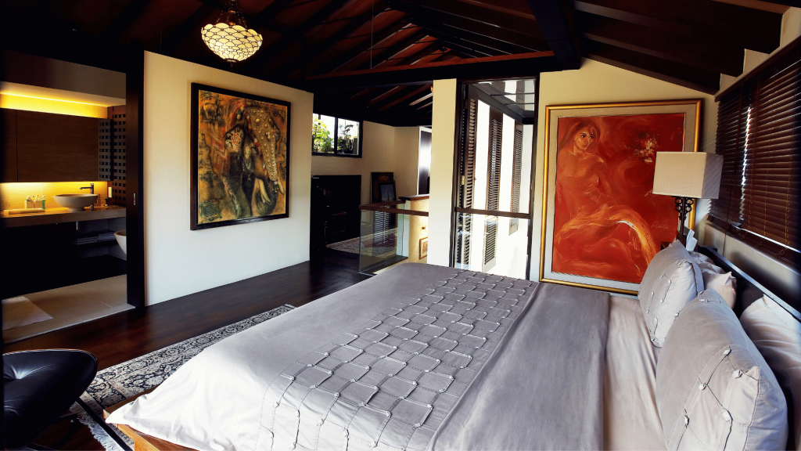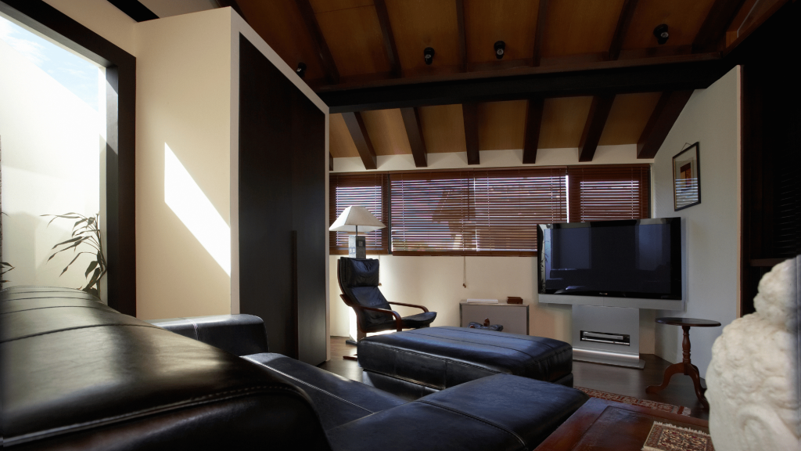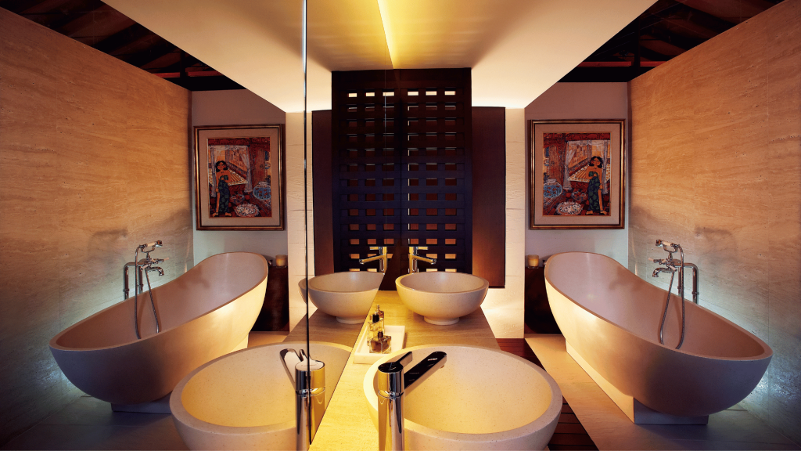Linden Drive
Home is where the heart is. The open plan had arranged the entrance foyer, dry kitchen, dining room, and living room in a seamlessly continuous space.
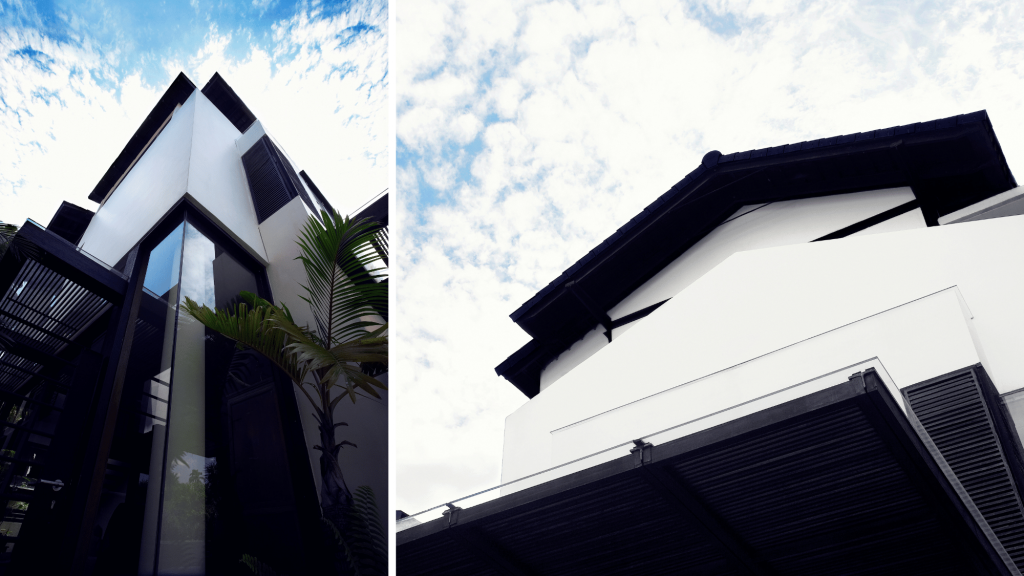
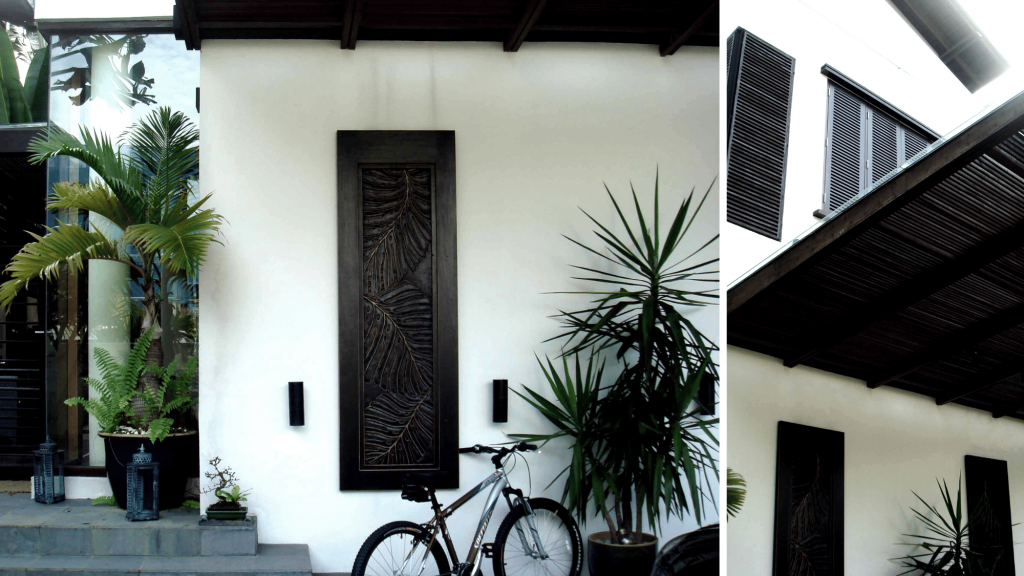
Without yielding to a contemporary aesthetic, the restoration of the furniture inspired by the early 60s/70s sustains the natural continuity between the old and the new, which is established through the materials that have been used: solid wood, terracotta, mortars, and plaster.
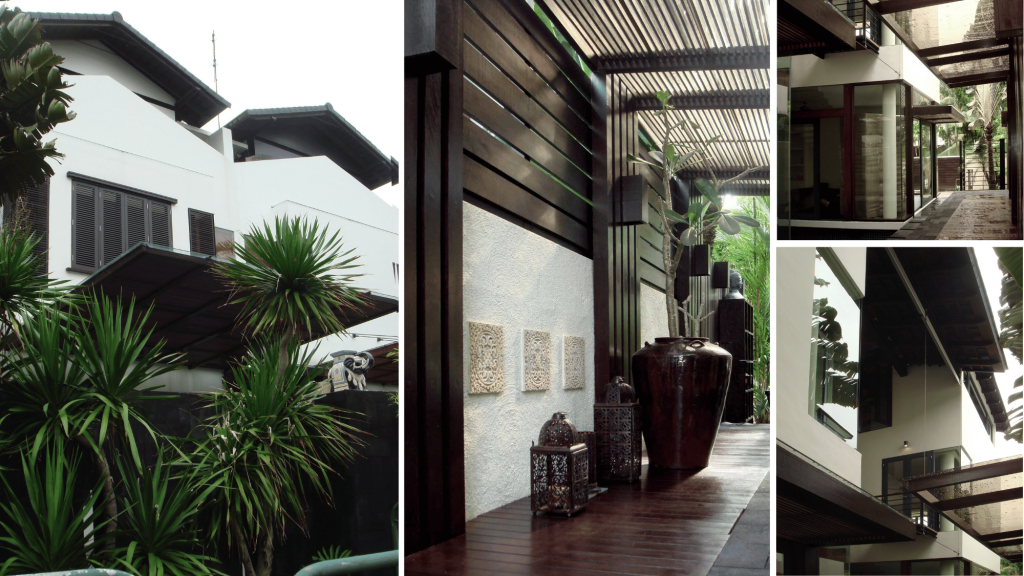
A custom-built wall partition and a see-through glass door are strategically placed at the heart of the home to subtly tie these functional zones into one cohesive environment. This allows a little privacy in the living room while keeping other areas of the house connected, such as the kitchen, entrance hall, and access to the upper floor.
